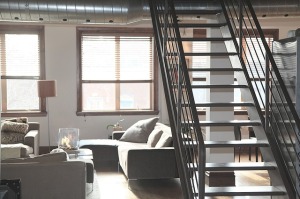Choosing to do a loft conversion requires careful planning that will involve much more than just the design itself. It is important to be aware of guidelines regarding how these conversions can be done, when an application for planning permission is required and what type of changes may be unlawful to perform. Understanding these restrictions before a plan is drawn will make it much easier to create a safe and acceptable conversion.
Many loft conversions in London can be done without the need for a permit. These include when the loft space will not exceed 40 cubic metres on terraced homes or 50 cubic metres on detached and semi-detached residences. This measurement must include any previous additions that have been built. The new addition must not be higher than the current roof and the materials used on the addition must match those currently on the remainder of the home.
Additional restrictions include not adding platforms or balconies of any kind. No overhang of the roof is allowed beyond the wall of the original stricture and all extensions of the roof must be at least 20 cm back from the original eaves. Further restrictions based on what is permissible in certain designated areas, and how windows and other openings can be installed also exist and should be considered before creating the final design.
Approval may be required to ensure that the structural integrity of the addition is sufficient and that the existing structure is not weakened by the conversion. Safety features like adequate fire escapes and secure stair designs are also important. Insulation sufficient for soundproofing is also required as part of the building restrictions when the space will be used as living space. Additional permitting may be needed if the conversion is likely to disturb protected species of bats.
Guides are available that provide complete details of the laws in each area, as well as where additional restrictions may apply. These guides also give examples of acceptable designs with diagrams, blueprints and loft conversion pictures, to make each of the restrictions easier to understand. It is important to be aware of how the use of the space may affect what is required. Areas designed for storage will have fewer regulations that conversions that are being performed to increase living space.
